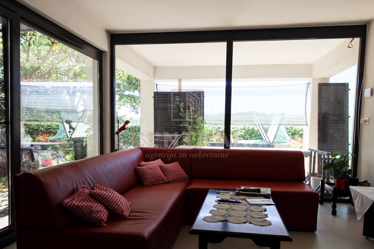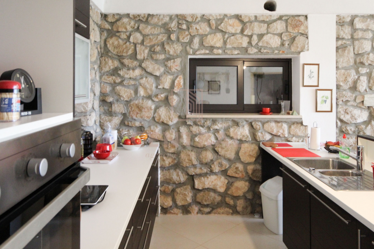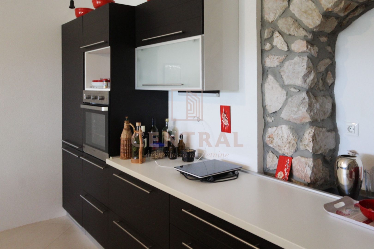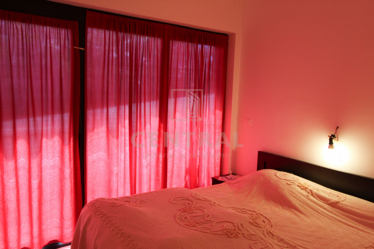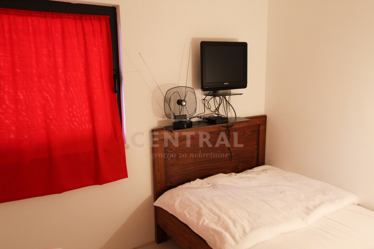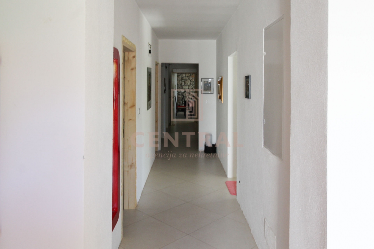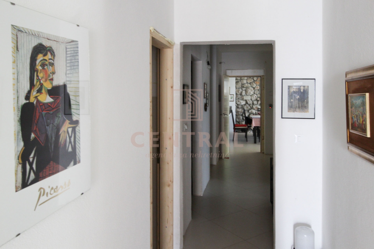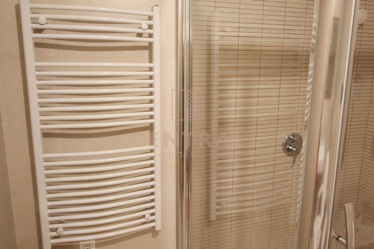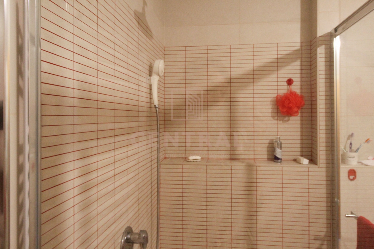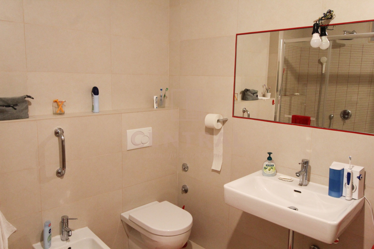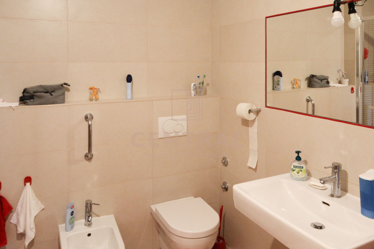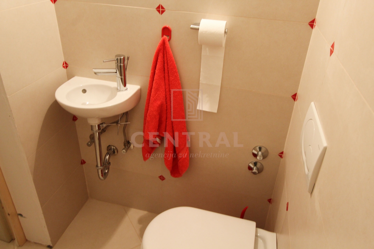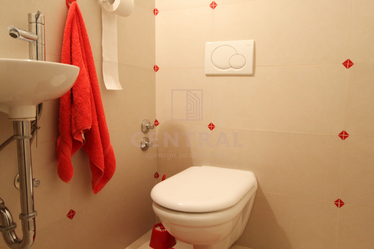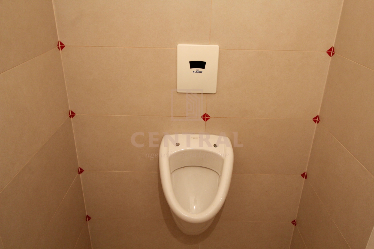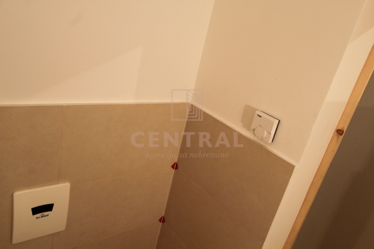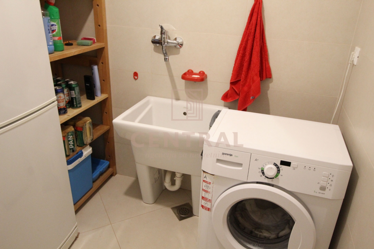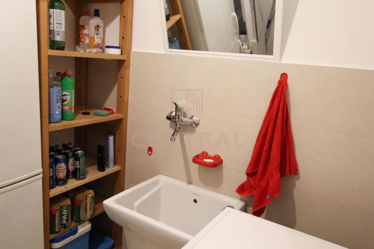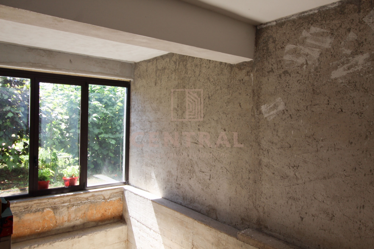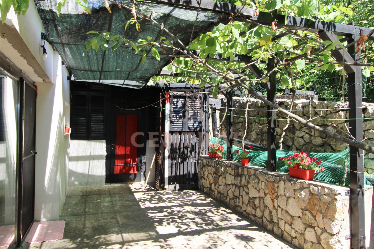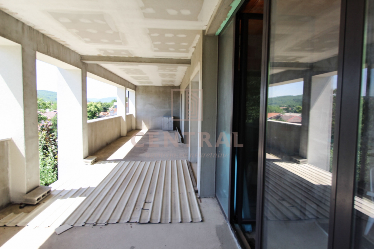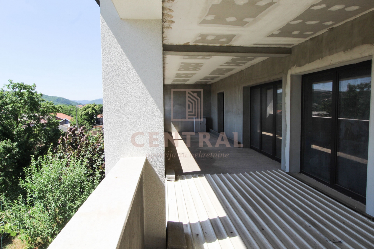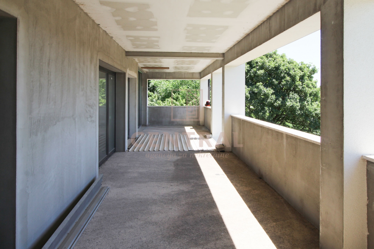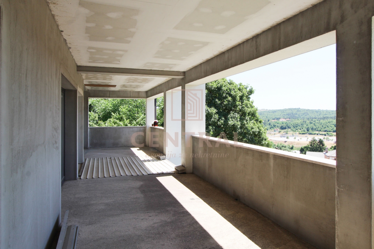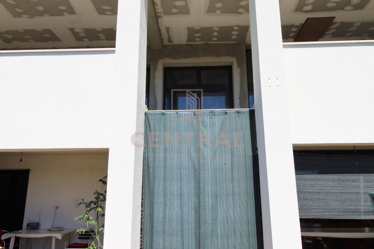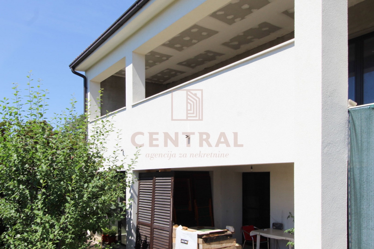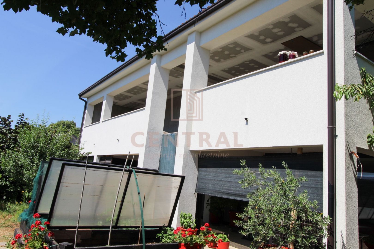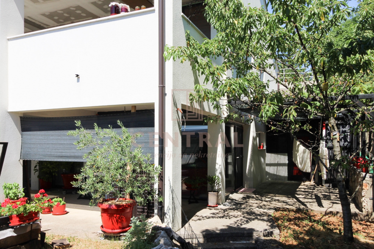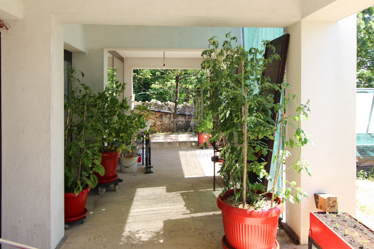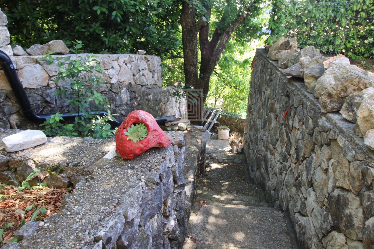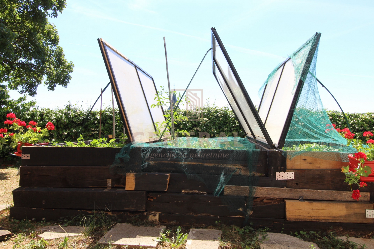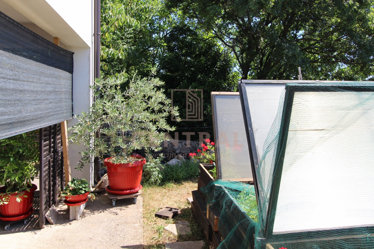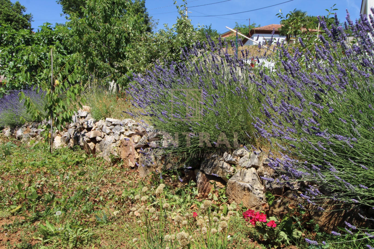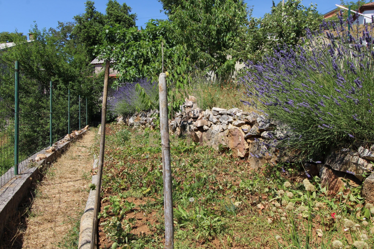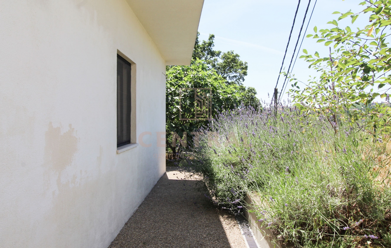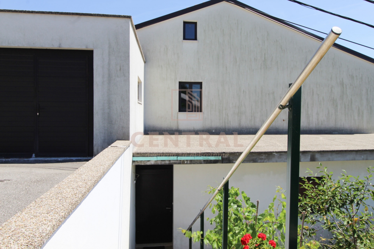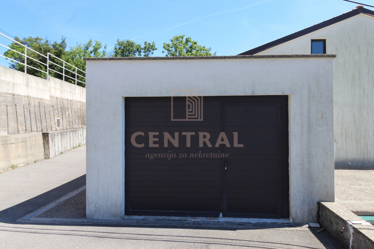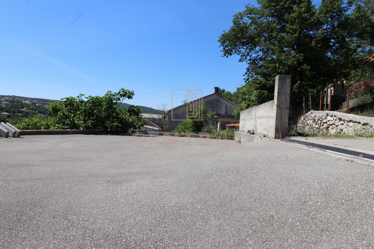- Location:
- Cernik, Čavle
ID Code01769
- Realestate type:
- House
- Plot square size:
- 450 m2
- Square size:
- 409 m2
- Total rooms:
- 12
Utilities
- Water supply
- Electricity
- Waterworks
- City sewage
- Energy class: C
- Parking spaces: 7
- Garage
- Garden
- Terrace
- House type: Detached
- New construction
- Cellar
For sale is newer built, detached (stand-alone) house of 409 square meters in total, with a large garden of 450 square meters, on excellent location in smaller place Cernik on Cavli, in a quiet neighborhood and at the same time well connected by traffic and close to various amenities.
The house is designed for two separate residential units, with a possibility of connection into one large unit with an external staircase. The first floor is arranged as a comfortable apartment, while the upper floor can be arranged as two to three smaller apartments as desired. The furnished apartment on the lower floor consists of a fully equipped kitchen, dining room, living room, study, two bedrooms, guest toilet, bathroom, fitness room (possibility of an indoor pool), pantry, storage room, boiler room, wardrobe and hallway. Equipped with underfloor heating (Viessmann gas boiler) and solar - electric water heating. The house has a large tavern of 65 m2 and a summer kitchen, and it features two big terraces of 35 and 51 m2. The upper floor is not finished and consists of 9 rooms (future owner can use and finish it as wished). House has a possibility of an elevator. The yard has 2 large gardens, it has a garage of 17 m2 and a large paved parking space enough for 10 cars.
Property with great potential!
The house is designed for two separate residential units, with a possibility of connection into one large unit with an external staircase. The first floor is arranged as a comfortable apartment, while the upper floor can be arranged as two to three smaller apartments as desired. The furnished apartment on the lower floor consists of a fully equipped kitchen, dining room, living room, study, two bedrooms, guest toilet, bathroom, fitness room (possibility of an indoor pool), pantry, storage room, boiler room, wardrobe and hallway. Equipped with underfloor heating (Viessmann gas boiler) and solar - electric water heating. The house has a large tavern of 65 m2 and a summer kitchen, and it features two big terraces of 35 and 51 m2. The upper floor is not finished and consists of 9 rooms (future owner can use and finish it as wished). House has a possibility of an elevator. The yard has 2 large gardens, it has a garage of 17 m2 and a large paved parking space enough for 10 cars.
Property with great potential!
This website uses cookies and similar technologies to give you the very best user experience, including to personalise advertising and content. By clicking 'Accept', you accept all cookies.

