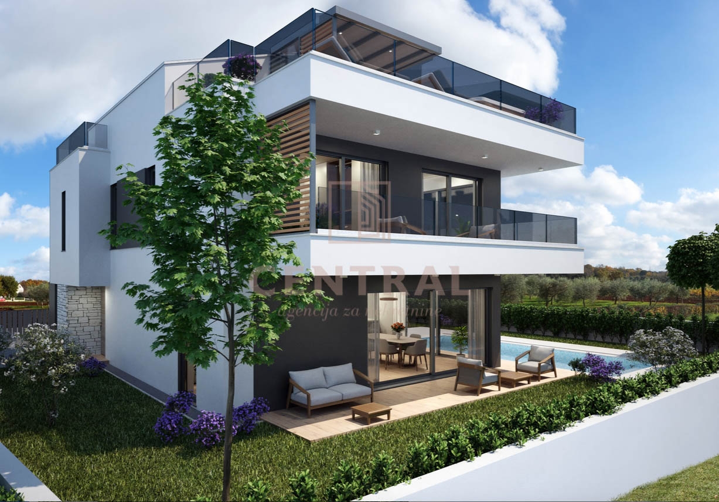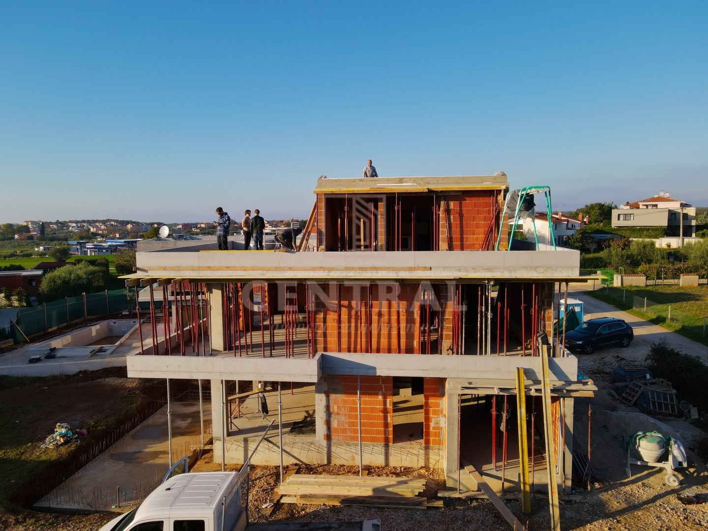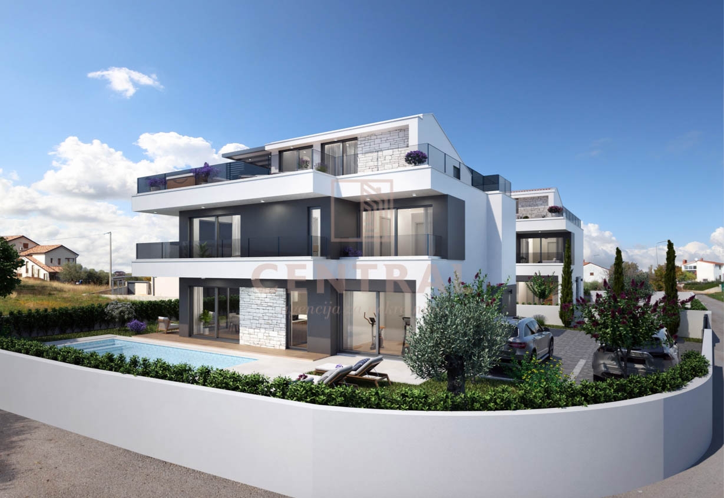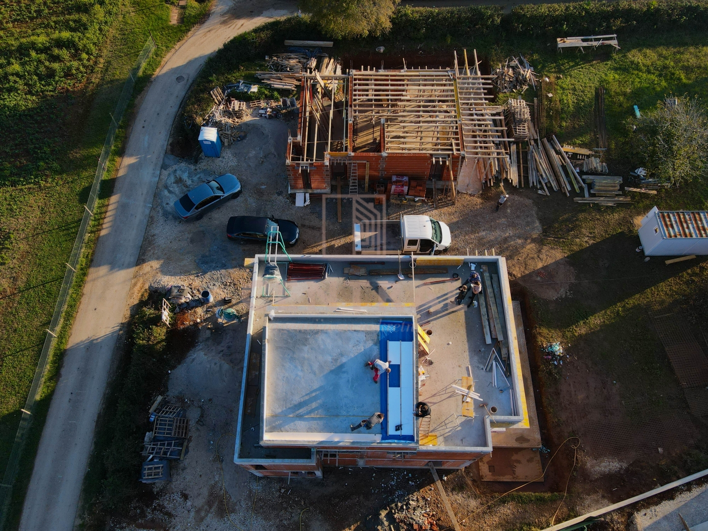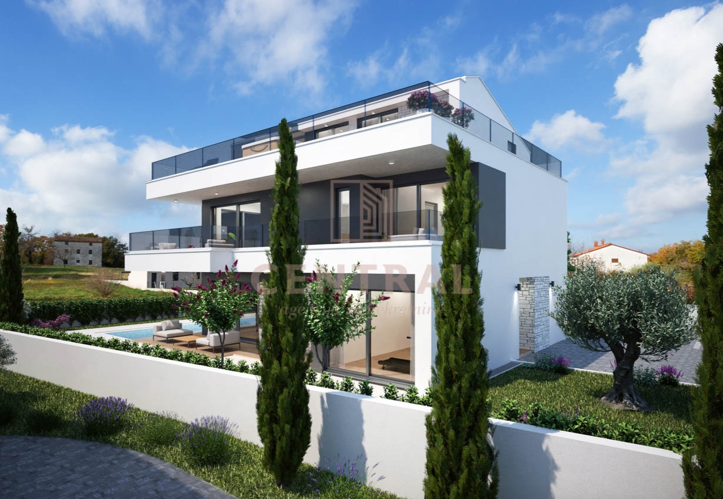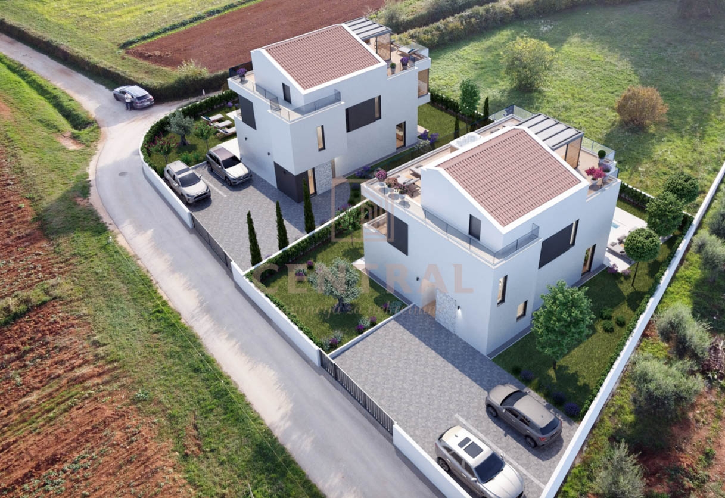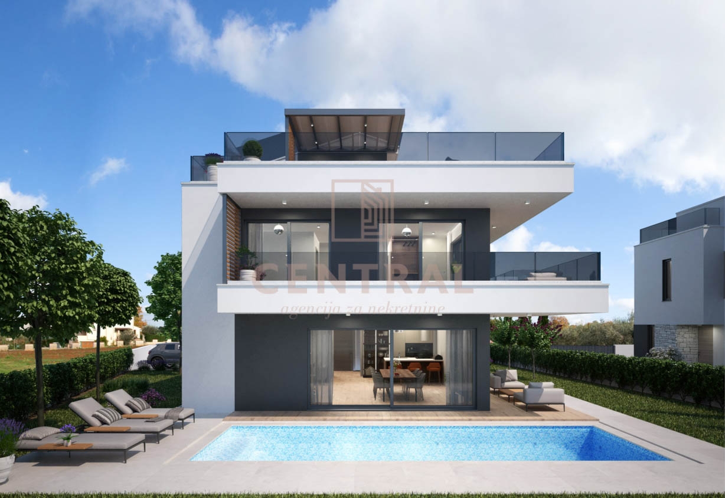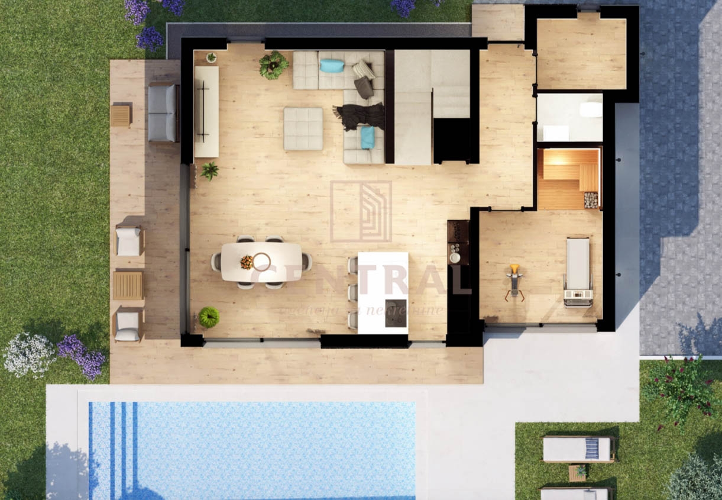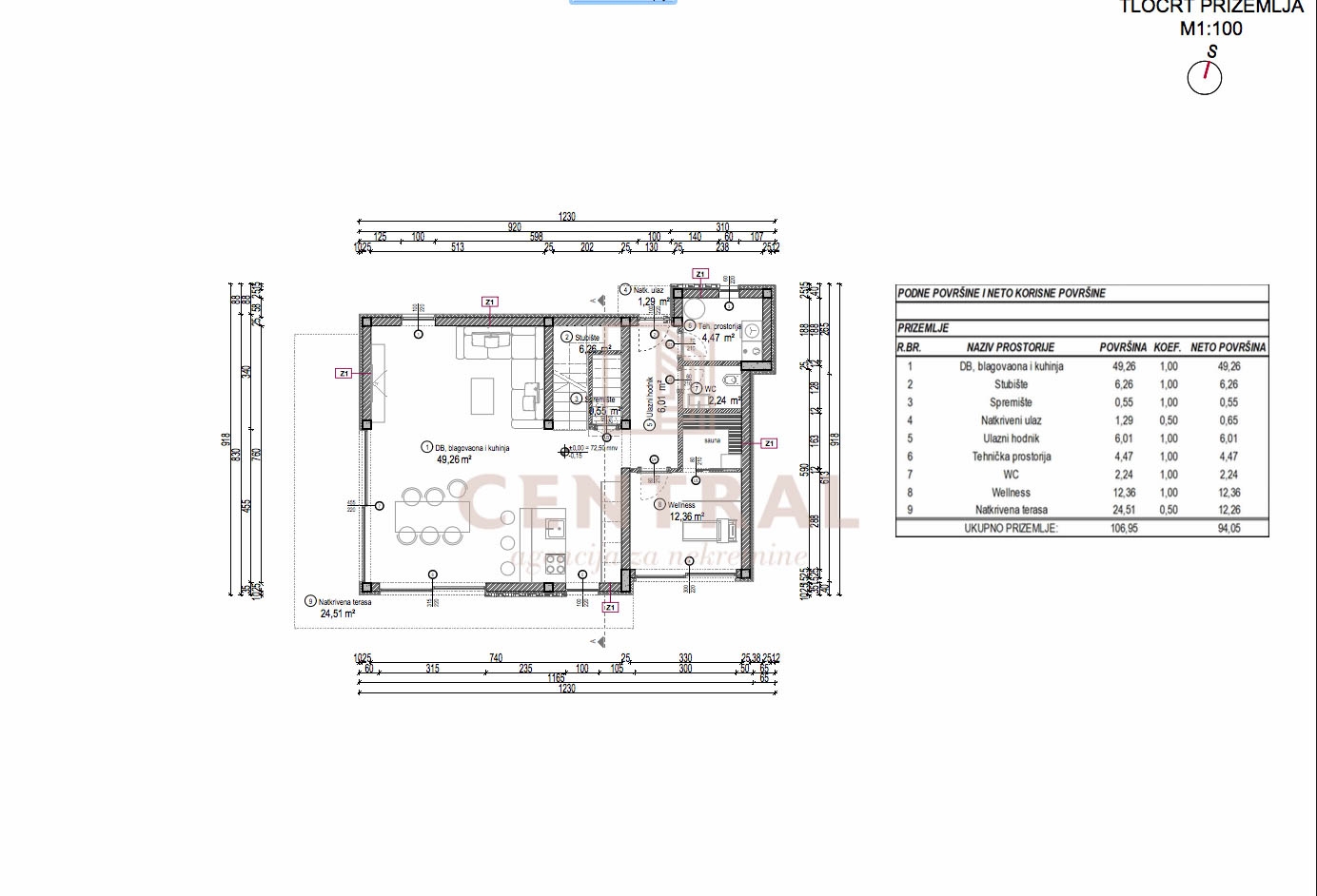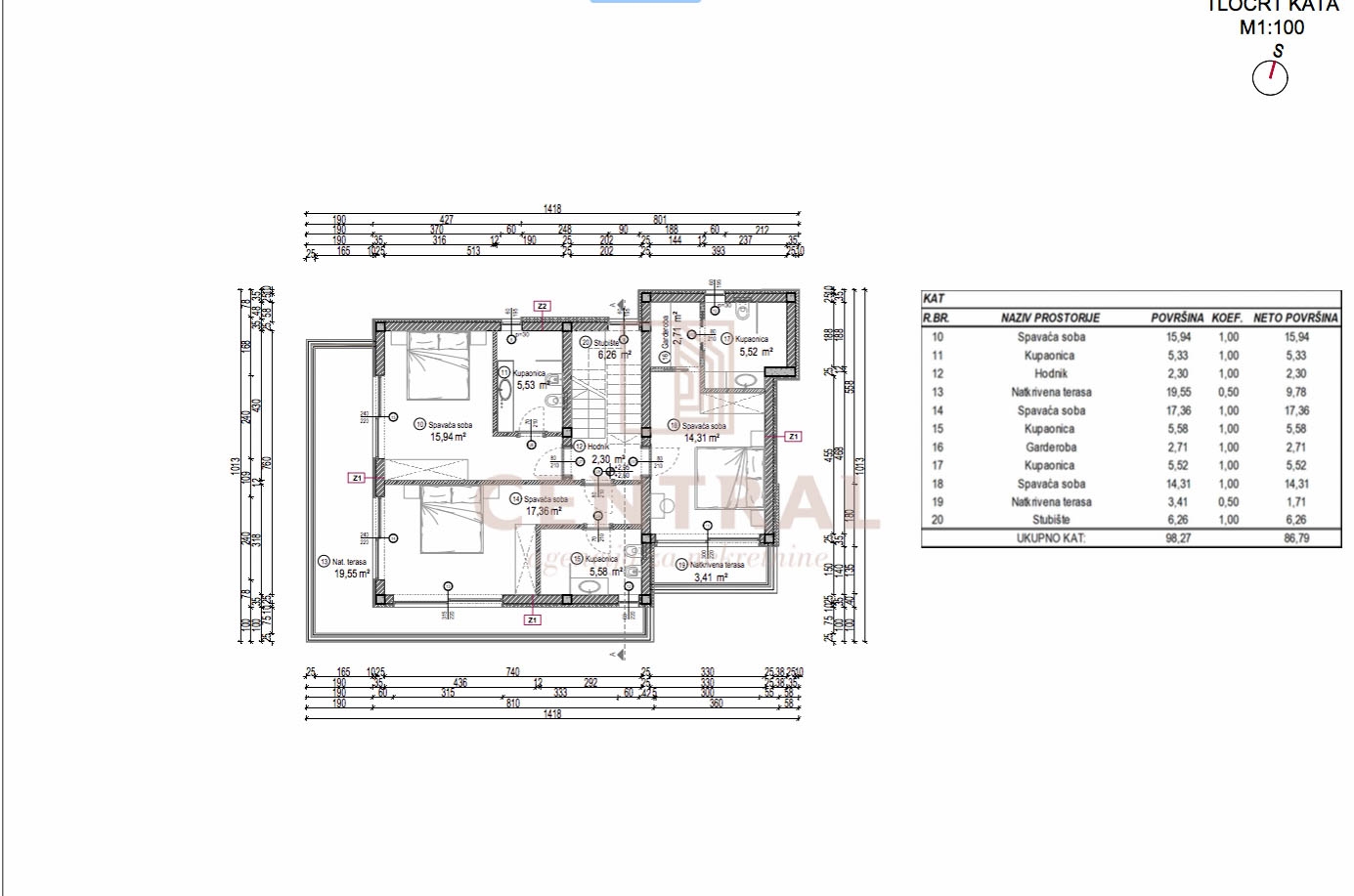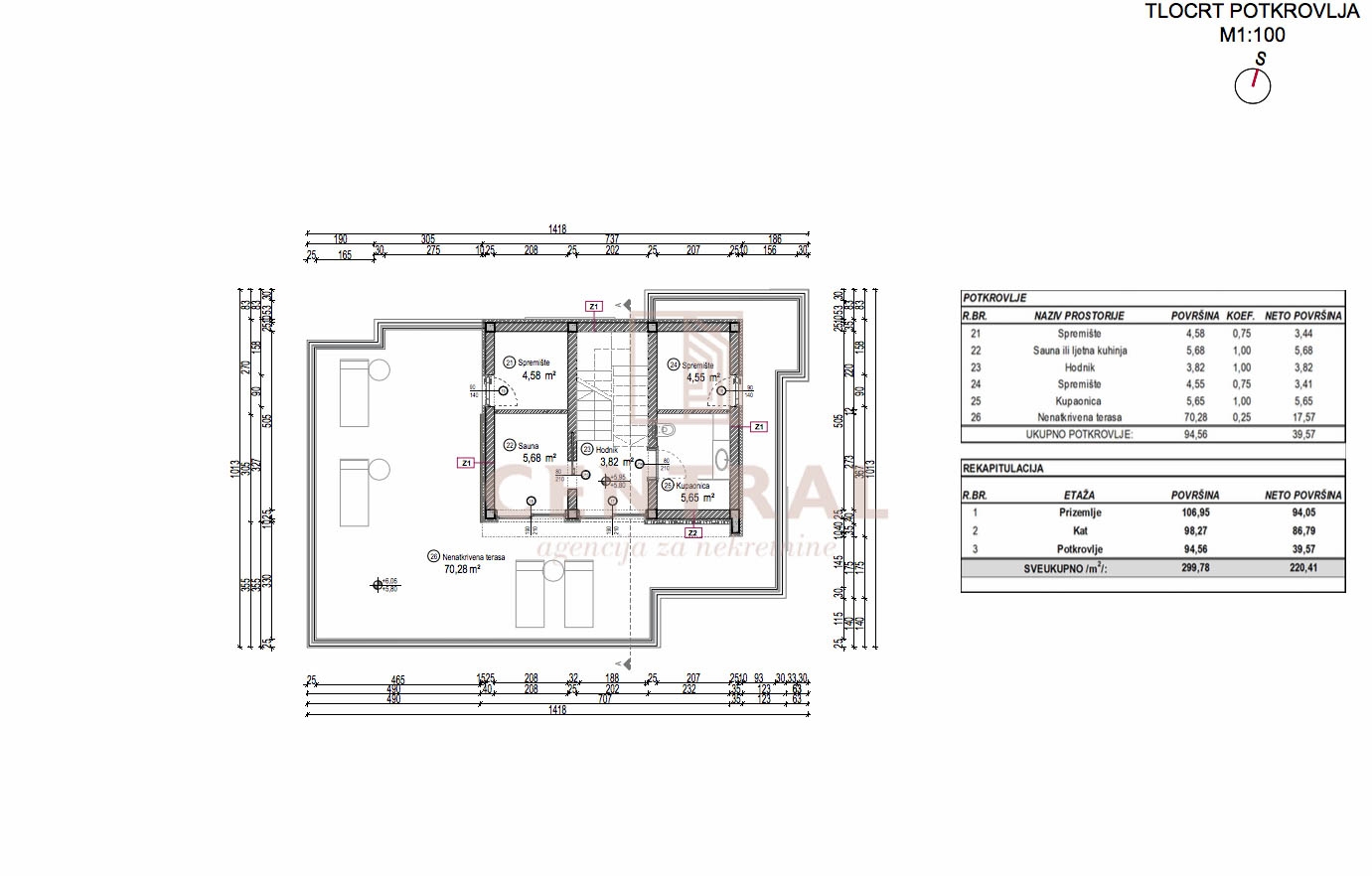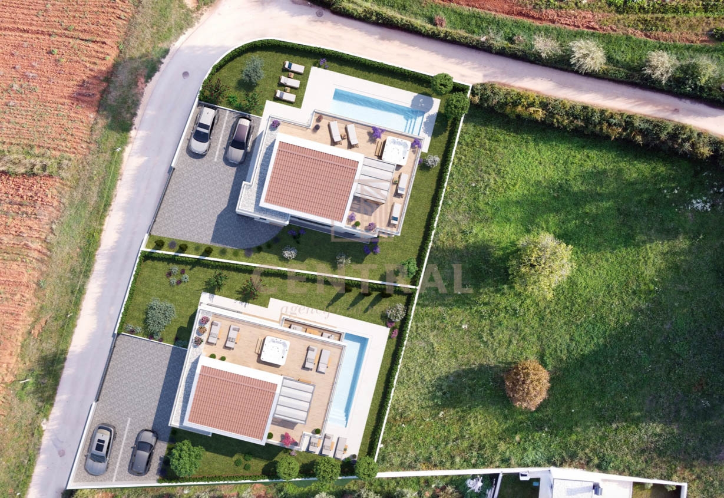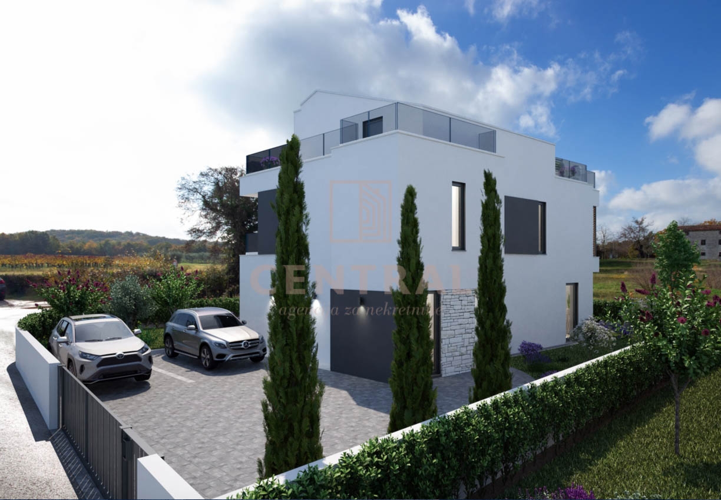- Location:
- Poreč
ID Code02190
- Realestate type:
- House
- Square size:
- 220,40 m2
- Total rooms:
- 4
- Bathrooms:
- 4
- Bedrooms:
- 3
- Toilets:
- 1
Utilities
- Water supply
- Electricity
- Waterworks
- Asphalt road
- City sewage
- Energy class: Energy certification is being acquired
- Building permit
- Ownership certificate
- Parking spaces: 2
- Swimming pool
- Post office
- Sea distance: 3700
- Store
- School
- Proximity to the sea
- Terrace
- Started construction
- Sea view
- Construction year: 2023-2024.
- House type: Detached
- New construction
This beautiful house with an attractive and modern design is located in Poreč, on a property with a total area of 501 m2, only 4 km from the sea and the city center, a perfect refuge on the Istrian peninsula. At first glance, the property impresses with its modern, open architecture, large glass elements, and can boast of high-quality finishing and the choice of only the best materials.
The house consists of ground floor, first floor and attic, gross floor area 220.4 m2. Through the main entrance to the house, you enter the ground floor with a living room, dining area, kitchen, all in an open concept with access to a covered terrace and garden. On the ground floor there is also a wellness area, a sauna, a toilet, a technical room and a storage room. The first floor offers 3 bedrooms and 3 bathrooms, of which each bedroom has access to a covered terrace and one of them is a Master room with a "Walk-in" wardrobe, while the attic offers a sauna, a bathroom, 2 storage rooms and a spacious uncovered terrace with a view of sea. Heating and cooling is provided by underfloor heating, as well as air conditioning.
This detached house with a swimming pool and additional wellness facilities offers the perfect combination of comfort, luxury and relaxation, either for a tourist rental or for a year-round stay. It is sold according to the system "turnkey" or high "roh-bau". The project is currently under construction, and the planned completion of the works is summer 2024.
The seller is a legal entity in the VAT system, in the case of a purchase, the buyer does not pay real estate sales tax.
The house consists of ground floor, first floor and attic, gross floor area 220.4 m2. Through the main entrance to the house, you enter the ground floor with a living room, dining area, kitchen, all in an open concept with access to a covered terrace and garden. On the ground floor there is also a wellness area, a sauna, a toilet, a technical room and a storage room. The first floor offers 3 bedrooms and 3 bathrooms, of which each bedroom has access to a covered terrace and one of them is a Master room with a "Walk-in" wardrobe, while the attic offers a sauna, a bathroom, 2 storage rooms and a spacious uncovered terrace with a view of sea. Heating and cooling is provided by underfloor heating, as well as air conditioning.
This detached house with a swimming pool and additional wellness facilities offers the perfect combination of comfort, luxury and relaxation, either for a tourist rental or for a year-round stay. It is sold according to the system "turnkey" or high "roh-bau". The project is currently under construction, and the planned completion of the works is summer 2024.
The seller is a legal entity in the VAT system, in the case of a purchase, the buyer does not pay real estate sales tax.
This website uses cookies and similar technologies to give you the very best user experience, including to personalise advertising and content. By clicking 'Accept', you accept all cookies.

