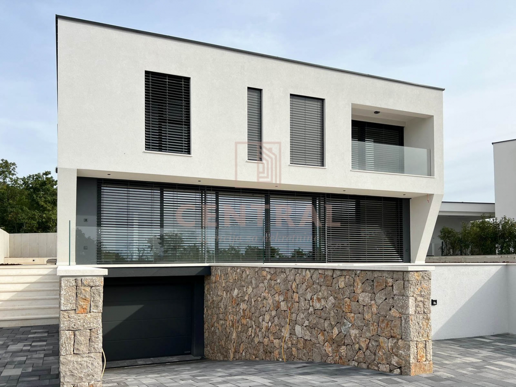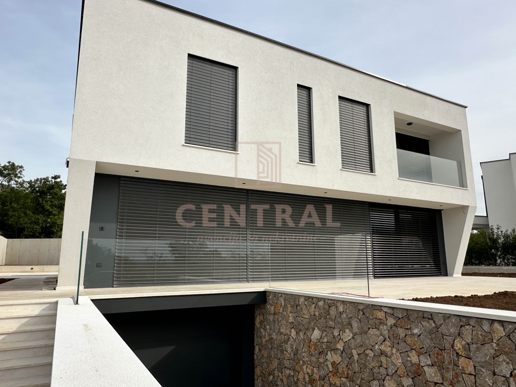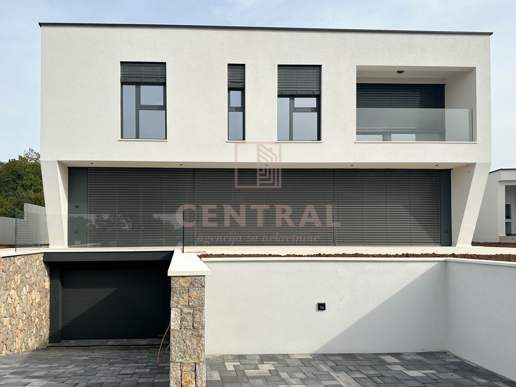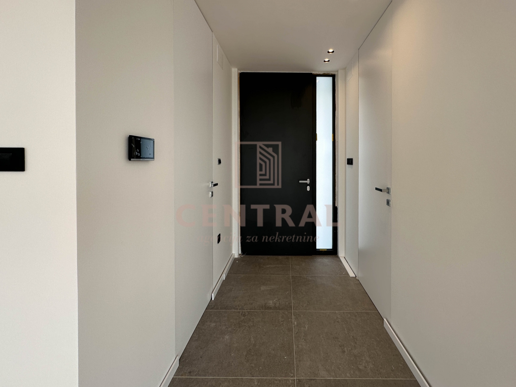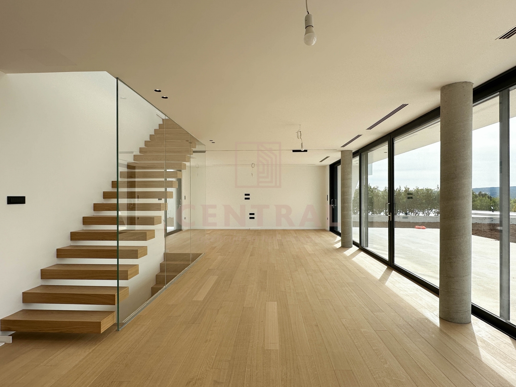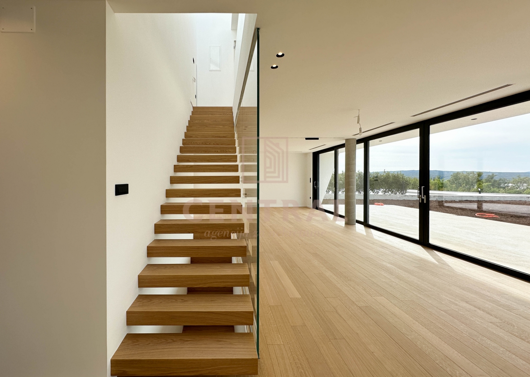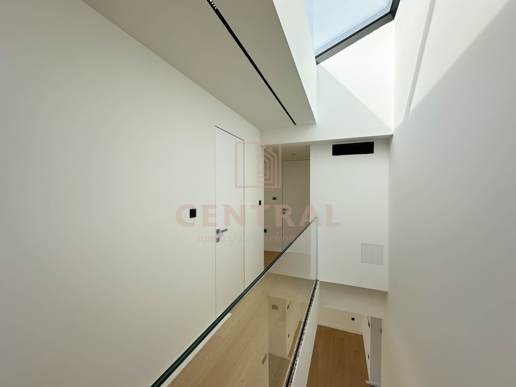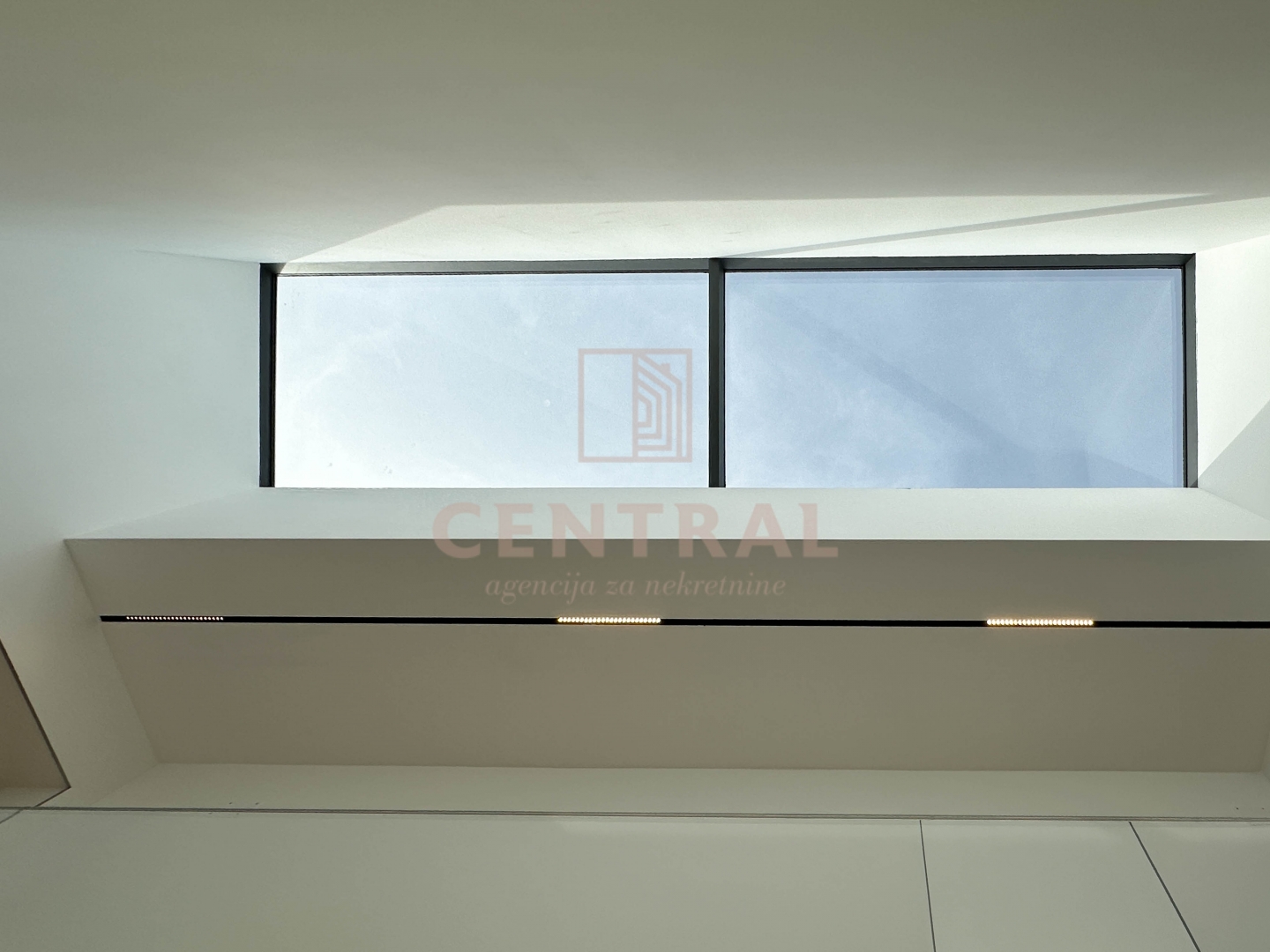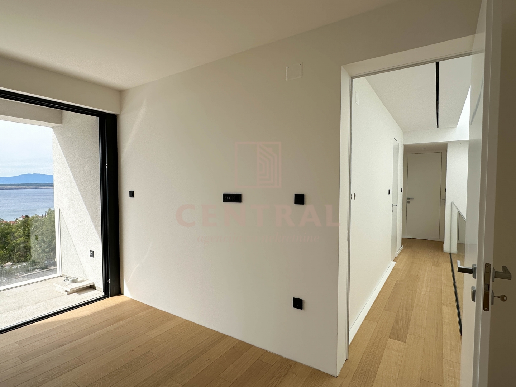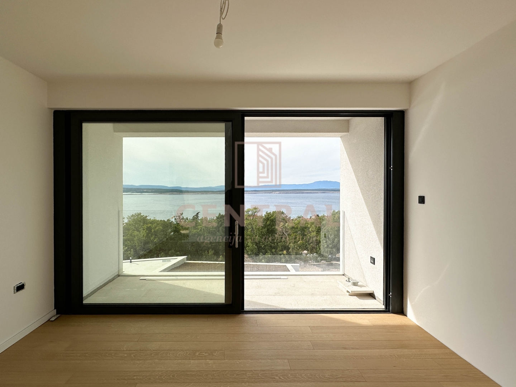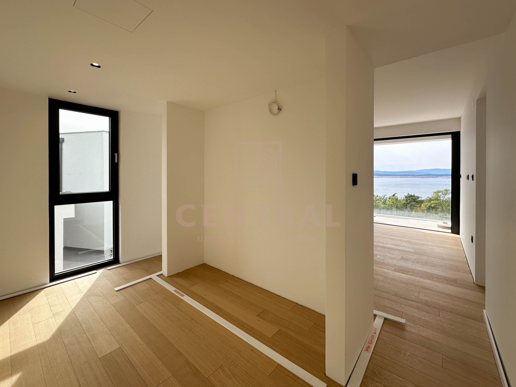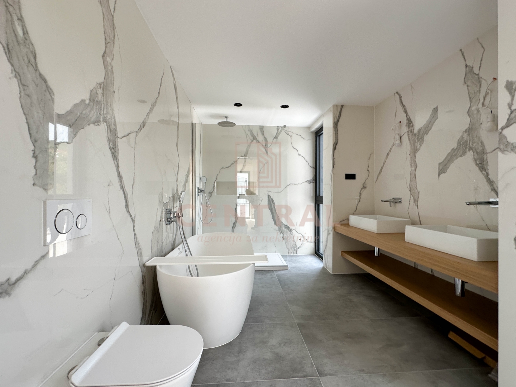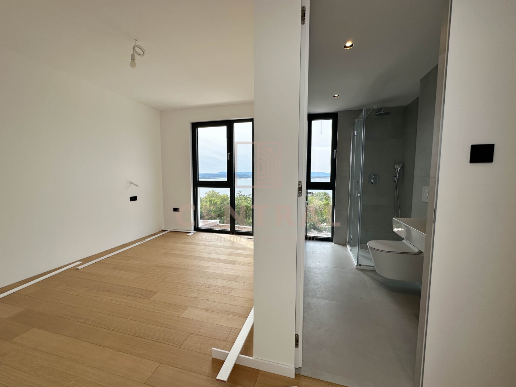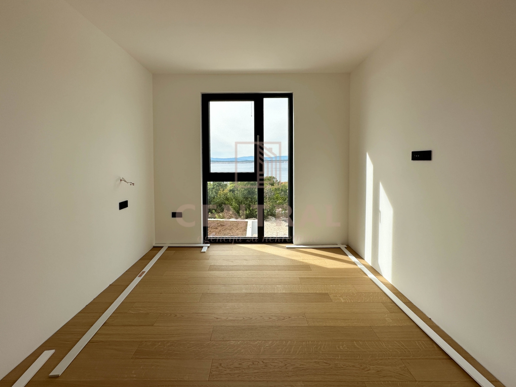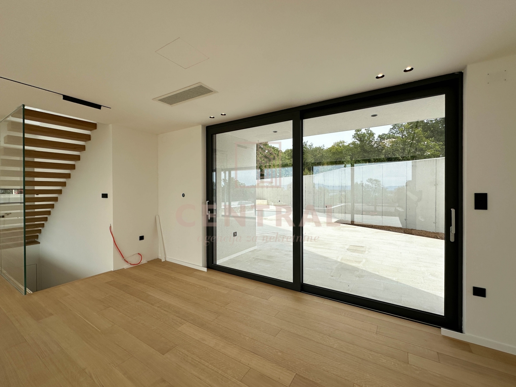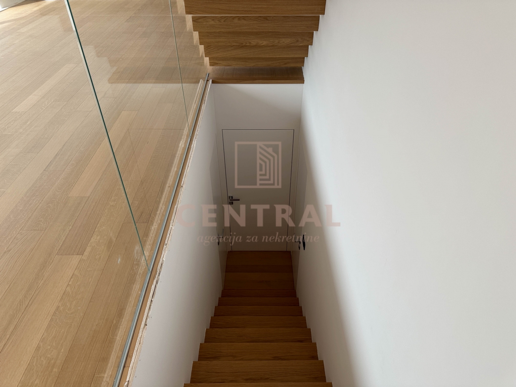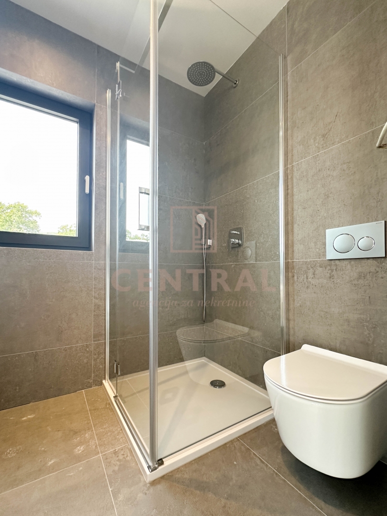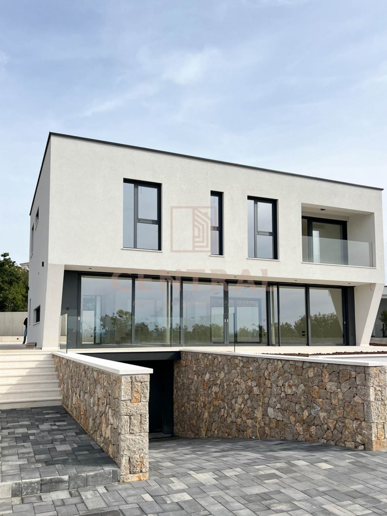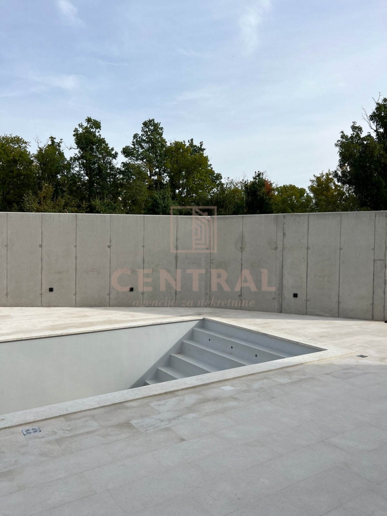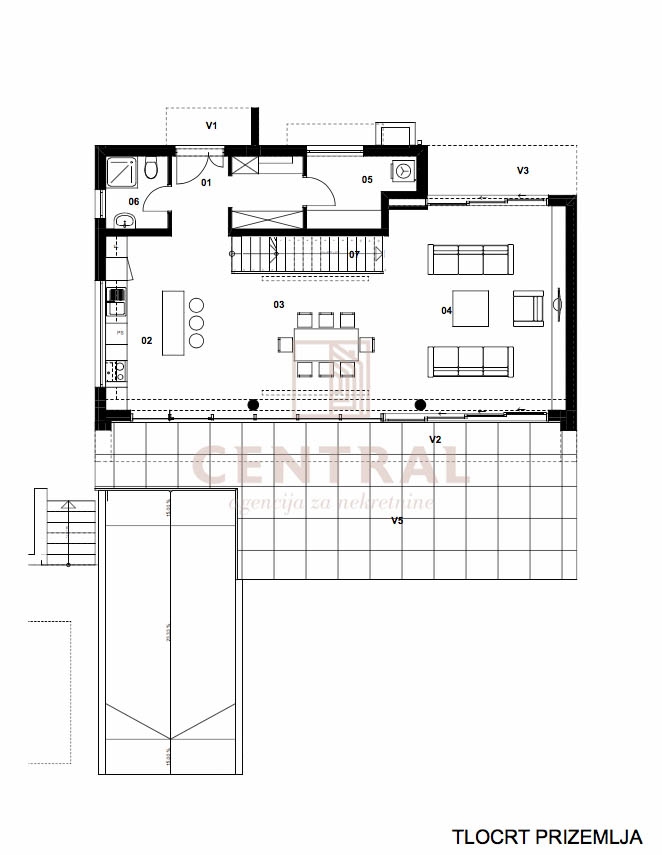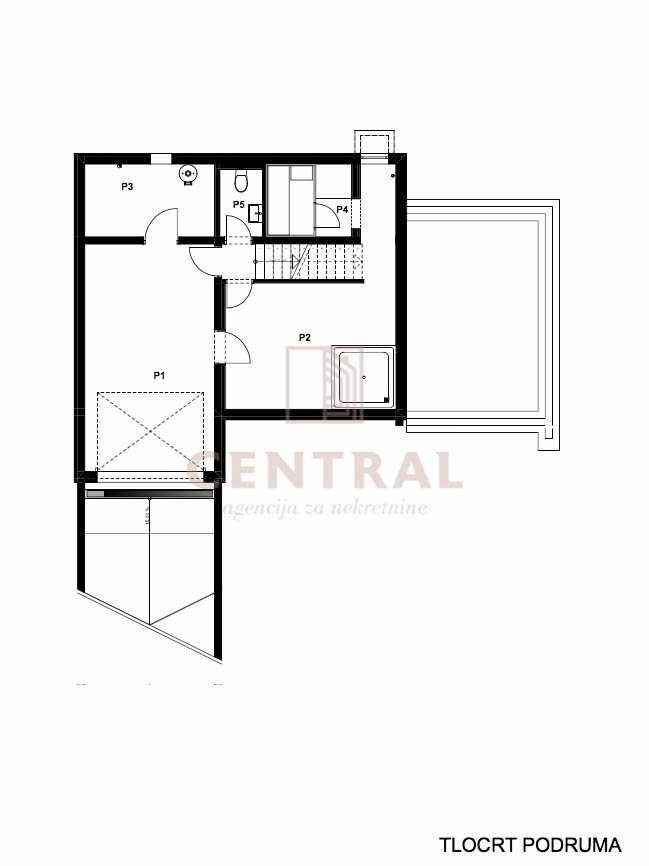- Location:
- Crikvenica
ID Code02147
- Realestate type:
- House
- Square size:
- 345 m2
- Total rooms:
- 4
- Bathrooms:
- 5
- Toilets:
- 1
Utilities
- Water supply
- Electricity
- Waterworks
- Heating: Heating, cooling and vent system
- Air conditioning
- City sewage
- Energy class: Energy certification is being acquired
- Ownership certificate
- ADSL
- Alarm system
- Parking spaces: 3
- Garage
- Garden
- Swimming pool
- Post office
- Sea distance: 500
- Bank
- Store
- School
- Proximity to the sea
- Terrace
- Sea view
- Terrace area: 60
- Construction year: 2023
- House type: Detached
- New construction
- Cellar
There is a newly built luxury house for sale in Crikvenica, just 500 m from the sea. The house consists a basement (cellar), a ground floor with access to a large terrace and garden with a private pool and a first floor. The basement includes: a garage, boiler room, toilet, tavern and sauna with shower. On the ground floor there is open concept living room with kitchen and dining room that has a 12 m glass wall that is 2.6 m high, a bathroom, "Walk-in" wardrobe, and laundry room/dirty kitchen. On the first floor there are four bedrooms, three bathrooms, while on the first floor there are four bedrooms, three bathrooms, one of which is a master bedroom with a walk-in closet, a bathroom with a free-standing bathtub and a loggia.
This property covers a property of 722 m2, of which 345 m2 has a gross area, on the south there is a view of the sea. Attention was paid to details in all of the rooms including Roltek electric blinds that are sensor-controlled by remote control, two-layer parquet (oak) Galeković, Schuco carpentry, Hansgrohe tiles, Aquaestil sanitation, magnetic locks without visible studs. Additional emphasis is placed on comfort and energy efficiency. The house is equipped with a floor heating system in all rooms via a Daikin heat pump with diffusers.
The property is surrounded by a spacious garden that includes a swimming pool measuring 9x3.5 m and also provides enough space for various outdoor activities. There is an open area with three parking spaces and a garage.
It is sold according to the "turnkey" system, the price includes sanitary wares, ceramics and a finished landscaped garden. The completed end of works is anticipated to be in the end of August 2023.
This property covers a property of 722 m2, of which 345 m2 has a gross area, on the south there is a view of the sea. Attention was paid to details in all of the rooms including Roltek electric blinds that are sensor-controlled by remote control, two-layer parquet (oak) Galeković, Schuco carpentry, Hansgrohe tiles, Aquaestil sanitation, magnetic locks without visible studs. Additional emphasis is placed on comfort and energy efficiency. The house is equipped with a floor heating system in all rooms via a Daikin heat pump with diffusers.
The property is surrounded by a spacious garden that includes a swimming pool measuring 9x3.5 m and also provides enough space for various outdoor activities. There is an open area with three parking spaces and a garage.
It is sold according to the "turnkey" system, the price includes sanitary wares, ceramics and a finished landscaped garden. The completed end of works is anticipated to be in the end of August 2023.
This website uses cookies and similar technologies to give you the very best user experience, including to personalise advertising and content. By clicking 'Accept', you accept all cookies.

